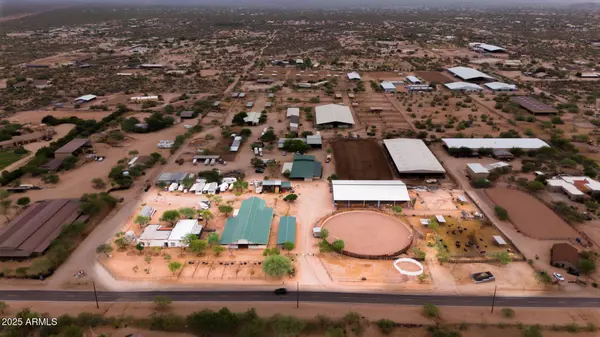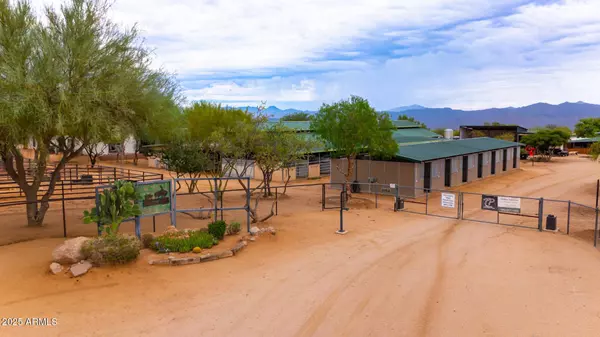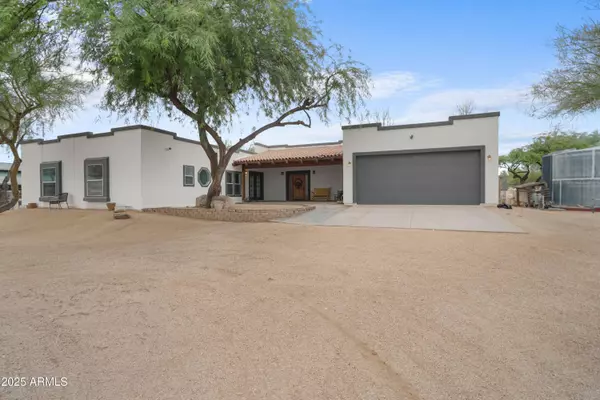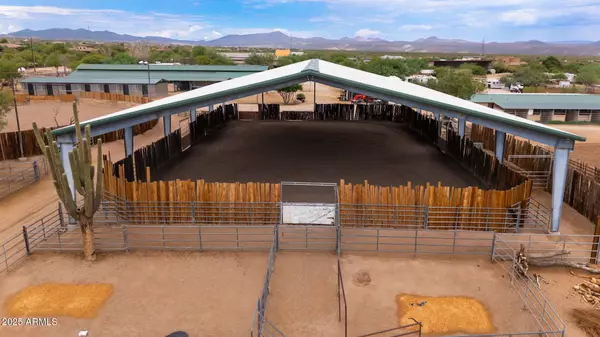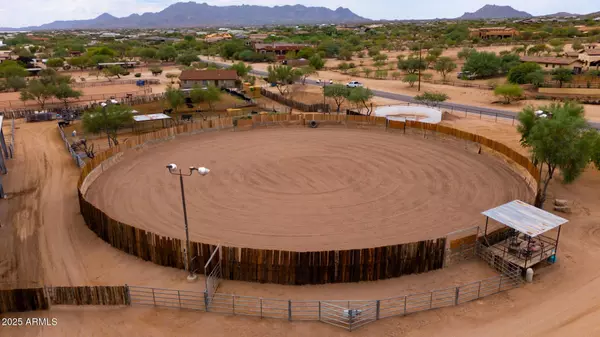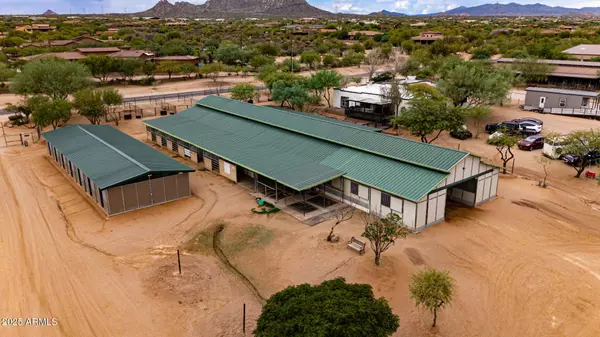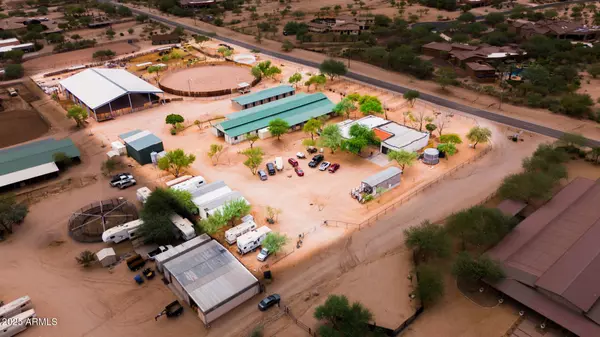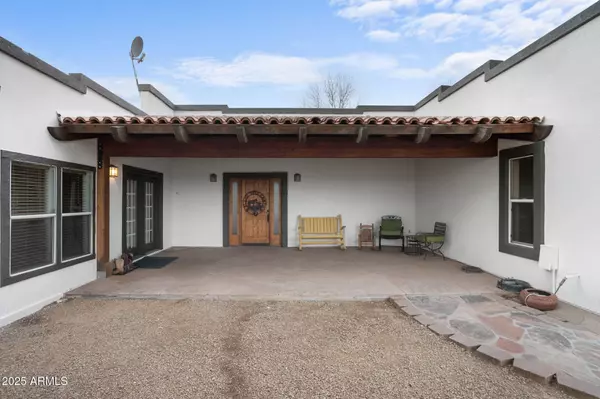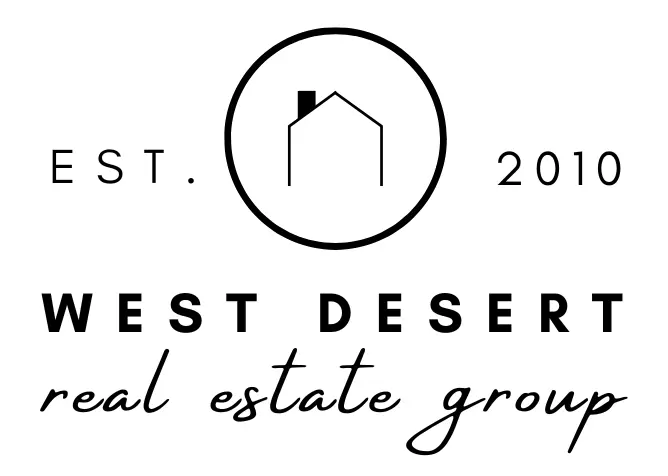
GALLERY
PROPERTY DETAIL
Key Details
Property Type Single Family Home
Sub Type Single Family Residence
Listing Status Active
Purchase Type For Sale
Square Footage 3, 097 sqft
Price per Sqft $839
Subdivision Unincorporated
MLS Listing ID 6915684
Style Ranch, Territorial/Santa Fe
Bedrooms 4
HOA Y/N No
Year Built 2000
Annual Tax Amount $2,235
Tax Year 2024
Lot Size 5.000 Acres
Acres 5.0
Property Sub-Type Single Family Residence
Source Arizona Regional Multiple Listing Service (ARMLS)
Location
State AZ
County Maricopa
Community Unincorporated
Area Maricopa
Direction From Rio Verde Dr, North on 144th St. 1.4 miles to Montgomery Road on the corner of Montgomery and 144th.
Rooms
Other Rooms Family Room, BonusGame Room
Guest Accommodations 400.0
Master Bedroom Split
Den/Bedroom Plus 6
Separate Den/Office Y
Building
Lot Description Corner Lot, Desert Back, Desert Front
Story 1
Builder Name Unknown
Sewer Septic in & Cnctd, Septic Tank
Water Shared Well
Architectural Style Ranch, Territorial/Santa Fe
New Construction No
Interior
Interior Features High Speed Internet, Double Vanity, No Interior Steps, Kitchen Island, Pantry, 2 Master Baths, Full Bth Master Bdrm, Separate Shwr & Tub
Heating Electric
Cooling Central Air, Ceiling Fan(s)
Flooring Carpet, Tile
Fireplaces Type Family Room
Fireplace Yes
Window Features Skylight(s),Dual Pane
Appliance Gas Cooktop, Water Purifier
SPA None
Exterior
Parking Features RV Access/Parking, Garage Door Opener, RV Garage
Garage Spaces 2.0
Carport Spaces 4
Garage Description 2.0
Fence See Remarks, Other
Utilities Available Butane Propane
View Mountain(s)
Roof Type Built-Up,Foam
Porch Covered Patio(s), Patio
Total Parking Spaces 2
Private Pool No
Schools
Elementary Schools Desert Sun Academy
Middle Schools Sonoran Trails Middle School
High Schools Cactus Shadows High School
School District Cave Creek Unified District
Others
HOA Fee Include No Fees
Senior Community No
Tax ID 219-40-020-G
Ownership Fee Simple
Acceptable Financing Cash, Conventional, 1031 Exchange, USDA Loan
Horse Property Y
Disclosures Agency Discl Req, Seller Discl Avail, Well Disclosure
Horse Feature Other, Arena, Auto Water, Barn, Corral(s), Boarding Facilities, Stall, Tack Room
Possession By Agreement
Listing Terms Cash, Conventional, 1031 Exchange, USDA Loan
SIMILAR HOMES FOR SALE
Check for similar Single Family Homes at price around $2,600,000 in Scottsdale,AZ

Active
$3,799,000
9775 E Hidden Valley Road, Scottsdale, AZ 85262
Listed by Bee M Francis of Russ Lyon Sotheby's International Realty5 Beds 5.5 Baths 4,600 SqFt
Active
$3,095,000
28011 N 109TH Way, Scottsdale, AZ 85262
Listed by Mike Domer of Compass4 Beds 4.5 Baths 3,730 SqFt
Open House
$3,695,000
28101 N 109TH Way, Scottsdale, AZ 85262
Listed by Mike Domer of Compass4 Beds 4.5 Baths 3,730 SqFt
CONTACT


