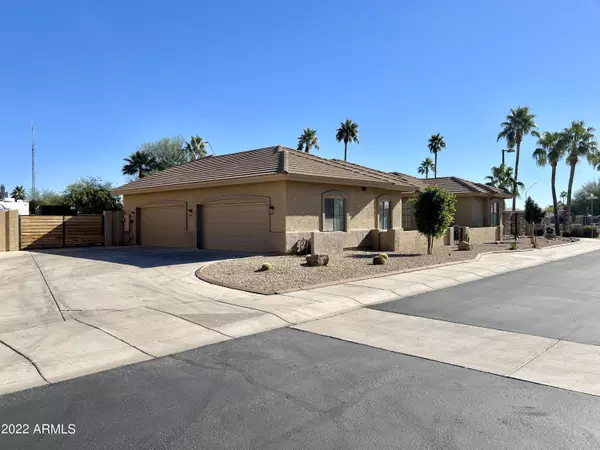For more information regarding the value of a property, please contact us for a free consultation.
24403 N 43RD Drive Glendale, AZ 85310
Want to know what your home might be worth? Contact us for a FREE valuation!

Our team is ready to help you sell your home for the highest possible price ASAP
Key Details
Sold Price $805,000
Property Type Single Family Home
Sub Type Single Family Residence
Listing Status Sold
Purchase Type For Sale
Square Footage 2,260 sqft
Price per Sqft $356
Subdivision J J Ranch
MLS Listing ID 6342402
Sold Date 02/07/22
Style Ranch
Bedrooms 3
HOA Fees $135/mo
HOA Y/N Yes
Year Built 2002
Annual Tax Amount $3,552
Tax Year 2021
Lot Size 0.371 Acres
Acres 0.37
Property Sub-Type Single Family Residence
Source Arizona Regional Multiple Listing Service (ARMLS)
Property Description
Bring your RV, toys, and cars. This place has room for it all! This gorgeous, energy efficient, Omni Block home is located in a small (19 home), gated community. Sitting on a HUGE, 1/3+ acre lot, and offering a 4+ car garage. Inside the home you will find an open floor plan, spacious kitchen with tons of storage, stainless appliances, granite counter tops, large island, and breakfast bar. Luxury vinyl flooring and designer carpet flooring, high ceilings, & large guest rooms. Master offers a separate exit to back patio, bathroom with glass subway tile, custom walk-in shower and separate tub, and spacious walk-in closet. Shutters throughout, solar skylights, and sink in laundry room. Two of the four car garages are extended allowing room for work bench, storage, gym equip. & toys. Garage floor was just epoxied, & wired for electric car charging. 14' RV gate, 50' of pavers, and 50 amp hook ups, for RV parking. Backyard is beautifully landscaped, with heated pool, spa, large patio, and grass area for kids and pets. Custom paint just completed throughout the home. Over $90k in upgrades completed in the last 18 months. Beautiful courtyard out front, plenty of parking, close to I17, hiking at the Thunderbird Conservation Park, and Hurricane Harbor. Don't miss your chance to see this unique, luxury property!
Location
State AZ
County Maricopa
Community J J Ranch
Area Maricopa
Direction South of Happy Valley on 43rd Ave, West on Park View Ln through gate, House on corner of 43rd Dr and Peak View.
Rooms
Other Rooms Great Room
Master Bedroom Downstairs
Den/Bedroom Plus 3
Separate Den/Office N
Interior
Interior Features Master Downstairs, Eat-in Kitchen, Breakfast Bar, 9+ Flat Ceilings, No Interior Steps, Kitchen Island, Double Vanity, Full Bth Master Bdrm, Separate Shwr & Tub, High Speed Internet, Granite Counters
Heating Natural Gas
Cooling Central Air, Ceiling Fan(s), ENERGY STAR Qualified Equipment, Programmable Thmstat
Flooring Carpet, Tile
Fireplaces Type None
Fireplace No
Window Features Skylight(s),Low-Emissivity Windows,Dual Pane,Tinted Windows
SPA Heated,Private
Laundry Wshr/Dry HookUp Only
Exterior
Exterior Feature Misting System, Private Street(s), Private Yard, Storage, Built-in Barbecue
Parking Features RV Gate, Garage Door Opener, Extended Length Garage, Direct Access, Separate Strge Area, Side Vehicle Entry, RV Access/Parking
Garage Spaces 4.0
Garage Description 4.0
Fence Block
Pool Play Pool, Heated, Private
Community Features Gated, Biking/Walking Path
Utilities Available APS
Roof Type Tile
Porch Covered Patio(s), Patio
Total Parking Spaces 4
Private Pool Yes
Building
Lot Description Sprinklers In Rear, Sprinklers In Front, Desert Front, Gravel/Stone Front, Grass Back
Story 1
Builder Name ADOBE WEST CONSTRUCTION
Sewer Public Sewer
Water City Water
Architectural Style Ranch
Structure Type Misting System,Private Street(s),Private Yard,Storage,Built-in Barbecue
New Construction No
Schools
Middle Schools Hillcrest Middle School
High Schools Sandra Day O'Connor High School
School District Deer Valley Unified District
Others
HOA Name JJ Ranch
HOA Fee Include Maintenance Grounds
Senior Community No
Tax ID 205-16-072
Ownership Fee Simple
Acceptable Financing Cash, Conventional, FHA, VA Loan
Horse Property N
Disclosures Agency Discl Req, Seller Discl Avail
Possession By Agreement
Listing Terms Cash, Conventional, FHA, VA Loan
Financing Conventional
Read Less

Copyright 2025 Arizona Regional Multiple Listing Service, Inc. All rights reserved.
Bought with RE/MAX Fine Properties
GET MORE INFORMATION





