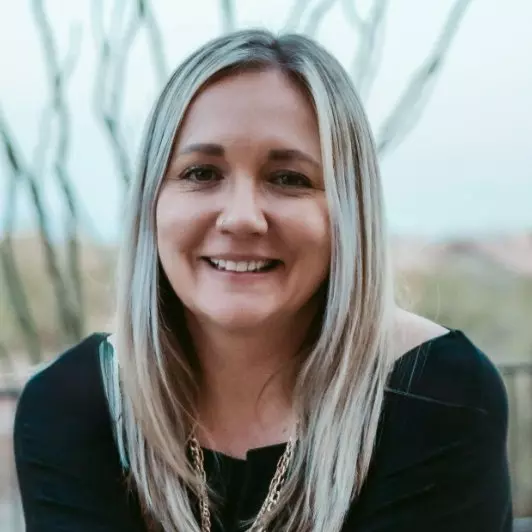For more information regarding the value of a property, please contact us for a free consultation.
5634 N 13TH Drive Phoenix, AZ 85013
Want to know what your home might be worth? Contact us for a FREE valuation!

Our team is ready to help you sell your home for the highest possible price ASAP
Key Details
Sold Price $585,000
Property Type Single Family Home
Sub Type Single Family Residence
Listing Status Sold
Purchase Type For Sale
Square Footage 2,262 sqft
Price per Sqft $258
Subdivision Handell Villa
MLS Listing ID 6329005
Sold Date 01/18/22
Style Ranch
Bedrooms 3
HOA Y/N No
Year Built 1950
Annual Tax Amount $3,145
Tax Year 2021
Lot Size 0.277 Acres
Acres 0.28
Property Sub-Type Single Family Residence
Source Arizona Regional Multiple Listing Service (ARMLS)
Property Description
Stunning, recently updated 3 bedroom 3 bathroom home in uptown central Phoenix. New interior paint, less than a month old windows with custom shutters, newer roof and HVAC, oversized backyard with a private pool and a covered patio perfect for entertaining. Formal dining room with French doors that leads you to an additional family room. Conveniently located between the I-17 and I-51 freeways, this favorable location is your gateway to a perfect work-life balance. Imagine living merely minutes from your favorite lifestyle activities. Bike or walk to your best-loved coffee shops, park, neighborhood stores, unique restaurants and local farmers market. Nearby, the Christown Spectrum redevelopment plan has even more retail shops, entertainment venues and trendy restaurants proposed!
Location
State AZ
County Maricopa
Community Handell Villa
Direction West on Bethany Home Rd, South on 11th Ave, Right (West) on San Miguel Ave, Right on 13th Dr. Large cul-de-sac lot! GPS is accurate
Rooms
Other Rooms Family Room, BonusGame Room
Den/Bedroom Plus 5
Separate Den/Office Y
Interior
Interior Features Kitchen Island, Pantry, 3/4 Bath Master Bdrm, High Speed Internet, Granite Counters
Heating Natural Gas
Cooling Central Air
Flooring Tile
Fireplaces Type 1 Fireplace
Fireplace Yes
Window Features Low-Emissivity Windows,Dual Pane,ENERGY STAR Qualified Windows,Tinted Windows
SPA None
Exterior
Exterior Feature Private Yard
Parking Features RV Gate
Fence Block
Pool Diving Pool, Fenced, Private
Amenities Available None
Roof Type Composition
Porch Covered Patio(s), Patio
Private Pool Yes
Building
Lot Description Cul-De-Sac, Natural Desert Back, Grass Front
Story 1
Builder Name unknown
Sewer Public Sewer
Water City Water
Architectural Style Ranch
Structure Type Private Yard
New Construction No
Schools
Elementary Schools Solano School
Middle Schools Osborn Middle School
High Schools Central High School
School District Phoenix Union High School District
Others
HOA Fee Include No Fees
Senior Community No
Tax ID 156-34-011
Ownership Fee Simple
Acceptable Financing Cash, Conventional, VA Loan
Horse Property N
Listing Terms Cash, Conventional, VA Loan
Financing Cash
Read Less

Copyright 2025 Arizona Regional Multiple Listing Service, Inc. All rights reserved.
Bought with A.Z. & Associates




