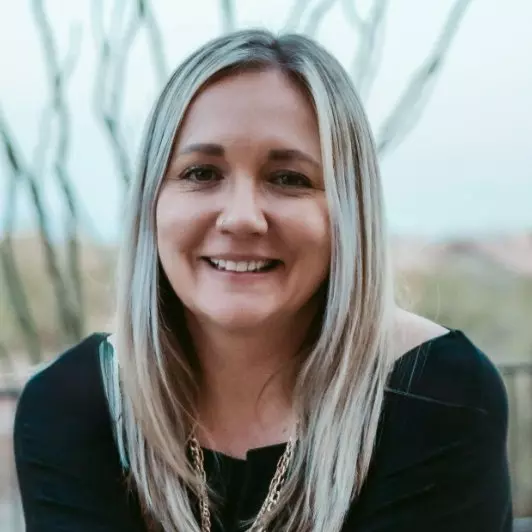For more information regarding the value of a property, please contact us for a free consultation.
3801 N GOLDWATER Boulevard #403 Scottsdale, AZ 85251
Want to know what your home might be worth? Contact us for a FREE valuation!

Our team is ready to help you sell your home for the highest possible price ASAP
Key Details
Sold Price $995,000
Property Type Condo
Sub Type Apartment
Listing Status Sold
Purchase Type For Sale
Square Footage 2,043 sqft
Price per Sqft $487
Subdivision Gateway At Main St Plaza Scottsdale Condominium
MLS Listing ID 6607083
Sold Date 12/15/23
Style Other
Bedrooms 2
HOA Fees $801/mo
HOA Y/N Yes
Year Built 2007
Annual Tax Amount $3,106
Tax Year 2022
Lot Size 1,944 Sqft
Acres 0.04
Property Sub-Type Apartment
Source Arizona Regional Multiple Listing Service (ARMLS)
Property Description
This luxurious condo is located in one of the most prestigious boutique buildings in The Scottsdale Art's District. Fully remodeled with exceptional taste, the state of the art, modern vibe is what everyone is looking for. The great looking kitchen features a large quartz island, sleek custom cabinetry, built-in pantry, stainless steel GE Profile oven, convection microwave, Lutron LED under cabinet lighting and a Silgranit Blanco sink. Both the great room and formal dining open to a beautiful patio with incredible city lights views, and the impressive primary suite has an ultra-cool bathroom with dual vanities, an oversized shower and quartz countertops. This home is totally dialed in with surround sound, motorized window coverings and plenty of storage. The area is quiet and includes a community pool, spa, fitness room and best of all, it's walking distance to some of the best restaurants, cafes and boutiques in Old Town Scottsdale. This chic residence is the epitome of upscale urban living!
Location
State AZ
County Maricopa
Community Gateway At Main St Plaza Scottsdale Condominium
Direction From Indian School Rd, head South on Goldwater Blvd., just past Main street to mid-rise building on entrance on left.
Rooms
Other Rooms Great Room
Master Bedroom Split
Den/Bedroom Plus 3
Separate Den/Office Y
Interior
Interior Features High Speed Internet, Double Vanity, Eat-in Kitchen, Breakfast Bar, 9+ Flat Ceilings, Elevator, No Interior Steps, Kitchen Island, Pantry, 3/4 Bath Master Bdrm
Heating Electric
Cooling Central Air, Ceiling Fan(s)
Flooring Stone
Fireplaces Type None
Fireplace No
Window Features Skylight(s),Dual Pane
Appliance Gas Cooktop, Water Purifier
SPA None
Exterior
Exterior Feature Balcony, Storage, Built-in Barbecue
Parking Features Tandem Garage, Gated, Separate Strge Area, Assigned, Community Structure
Garage Spaces 2.0
Garage Description 2.0
Fence None
Pool None
Community Features Gated, Community Spa Htd, Community Pool Htd, Near Bus Stop, Community Media Room, Fitness Center
Amenities Available Clubhouse, Management, Rental OK (See Rmks)
View City Light View(s), Mountain(s)
Roof Type Other
Porch Covered Patio(s), Patio
Private Pool No
Building
Story 4
Builder Name Unknown
Sewer Public Sewer
Water City Water
Architectural Style Other
Structure Type Balcony,Storage,Built-in Barbecue
New Construction No
Schools
Elementary Schools Tonalea K-8
Middle Schools Supai Middle School
High Schools Coronado High School
School District Scottsdale Unified District
Others
HOA Name Gateway @ Main St
HOA Fee Include Roof Repair,Insurance,Sewer,Maintenance Grounds,Gas,Trash,Water,Roof Replacement,Maintenance Exterior
Senior Community No
Tax ID 130-13-161
Ownership Condominium
Acceptable Financing Cash, Conventional
Horse Property N
Listing Terms Cash, Conventional
Financing Cash
Read Less

Copyright 2025 Arizona Regional Multiple Listing Service, Inc. All rights reserved.
Bought with Keller Williams Arizona Realty




