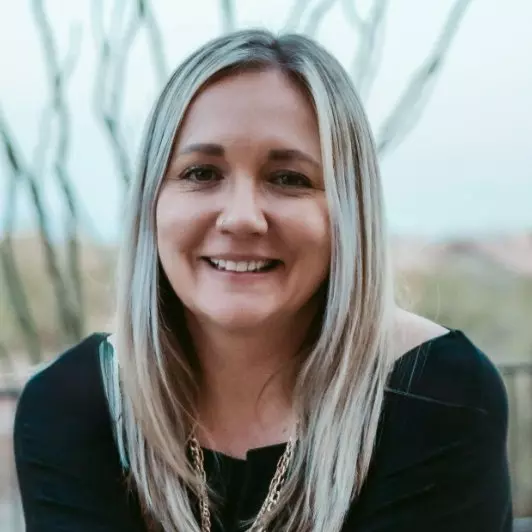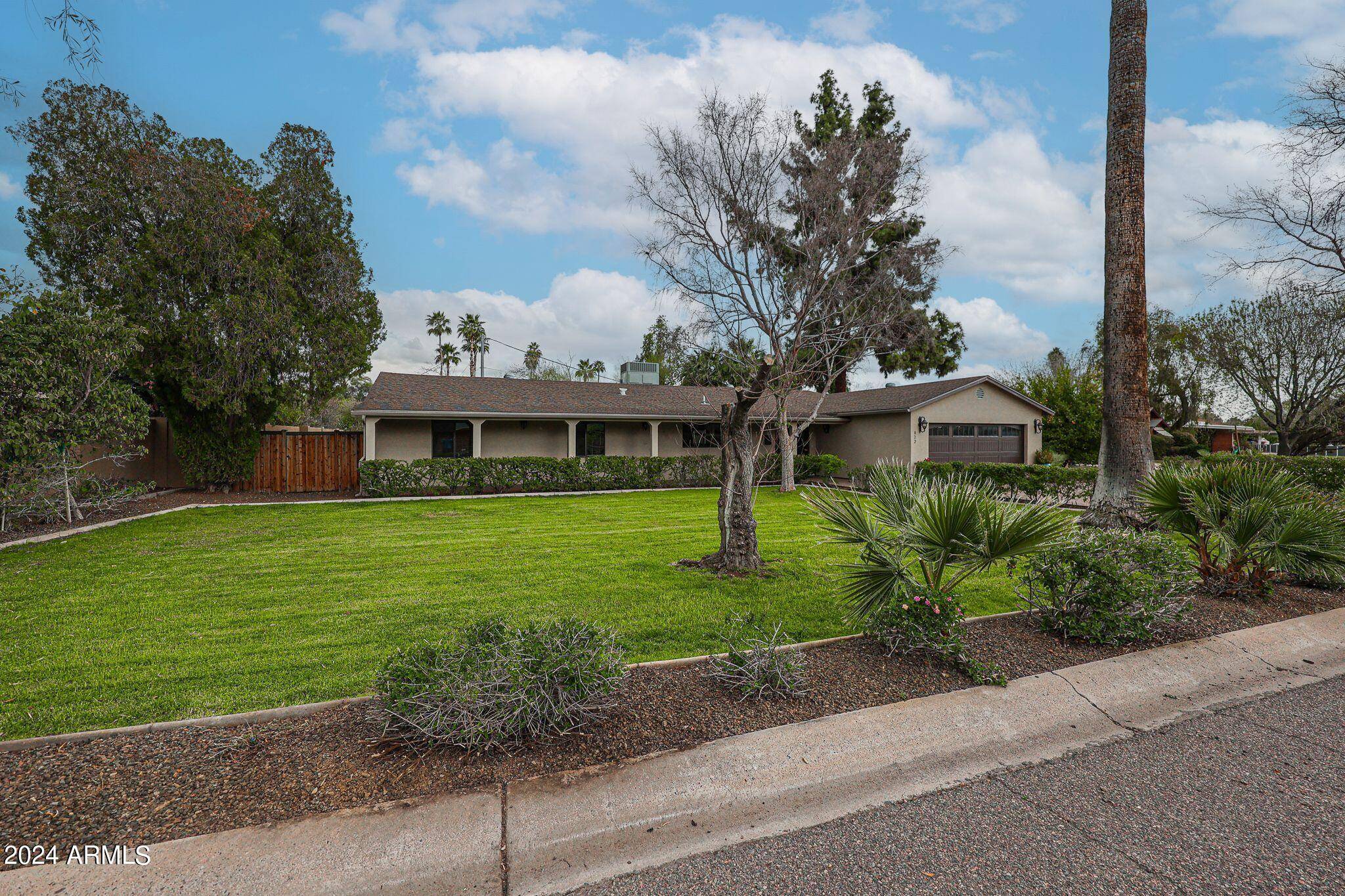For more information regarding the value of a property, please contact us for a free consultation.
822 W Rancho Drive Phoenix, AZ 85013
Want to know what your home might be worth? Contact us for a FREE valuation!

Our team is ready to help you sell your home for the highest possible price ASAP
Key Details
Sold Price $800,000
Property Type Single Family Home
Sub Type Single Family Residence
Listing Status Sold
Purchase Type For Sale
Square Footage 1,989 sqft
Price per Sqft $402
Subdivision Sun View Estates
MLS Listing ID 6671648
Sold Date 04/05/24
Style Ranch
Bedrooms 4
HOA Y/N No
Year Built 1948
Annual Tax Amount $3,259
Tax Year 2023
Lot Size 0.312 Acres
Acres 0.31
Property Sub-Type Single Family Residence
Source Arizona Regional Multiple Listing Service (ARMLS)
Property Description
Great updated home in a LOVELY classic central corridor tree-lined neighborhood! Hm updated w/raised ceilings, wrought iron dbl dr entry, dual-pane windows, foyer, 6'' basebrds, paneled drs, black bronze hardware. Large primary bedrm w/large walk-in closet, lux bath w/free standing soaking tub, tiled wainscoting, granite dual sink vanity, glass enclosed tiled shower, Kitchen has large custom island open to dining-living area-mix of granite & marble. Hi-end appliances Viking, GE Monogram, Asko. SS farm sink. French drs to large covered brick patio & walk-ways, grassy backyd w/play set. Shuffle board & beverage refrig stay. Garage has nice blt-in cabinets, brick driveway. New gas wtr htr. Foyer, kitchen, baths are limestone tile. Laundry rm has marble top cabinets & stacked washer/dryer Though home is not in Madison School District, district does accept out of district children. Simis Elementary & Meadows Middle schools have a bus stop .5 miles from home at 3rd Ave & Montebello. Meadows is 1 mile bike ride away.
Location
State AZ
County Maricopa
Community Sun View Estates
Direction 7th Ave south of Bethany Home to Rancho-West to home. OR Bethany Home west of 7th Ave to Rancho/10th Ave-South to home.
Rooms
Master Bedroom Split
Den/Bedroom Plus 4
Separate Den/Office N
Interior
Interior Features Granite Counters, Double Vanity, Breakfast Bar, No Interior Steps, Kitchen Island, Pantry, Full Bth Master Bdrm, Separate Shwr & Tub
Heating Natural Gas, Ceiling
Cooling Central Air, Ceiling Fan(s)
Flooring Vinyl, Stone
Fireplaces Type None
Fireplace No
Window Features Low-Emissivity Windows,Dual Pane,Vinyl Frame
Appliance Gas Cooktop
SPA None
Laundry See Remarks
Exterior
Exterior Feature Playground, Private Yard, Storage
Parking Features Garage Door Opener, Direct Access, Attch'd Gar Cabinets
Garage Spaces 2.0
Garage Description 2.0
Fence Block
Pool None
Roof Type Composition
Porch Covered Patio(s), Patio
Private Pool No
Building
Lot Description Sprinklers In Rear, Sprinklers In Front, Grass Front, Grass Back, Auto Timer H2O Front, Auto Timer H2O Back
Story 1
Builder Name Unknown
Sewer Sewer in & Cnctd, Public Sewer
Water City Water
Architectural Style Ranch
Structure Type Playground,Private Yard,Storage
New Construction No
Schools
Elementary Schools Solano School
Middle Schools Osborn Middle School
High Schools Central High School
School District Phoenix Union High School District
Others
HOA Fee Include No Fees
Senior Community No
Tax ID 156-32-054
Ownership Fee Simple
Acceptable Financing Cash, Conventional, FHA, VA Loan
Horse Property N
Listing Terms Cash, Conventional, FHA, VA Loan
Financing Conventional
Read Less

Copyright 2025 Arizona Regional Multiple Listing Service, Inc. All rights reserved.
Bought with Coldwell Banker Realty




