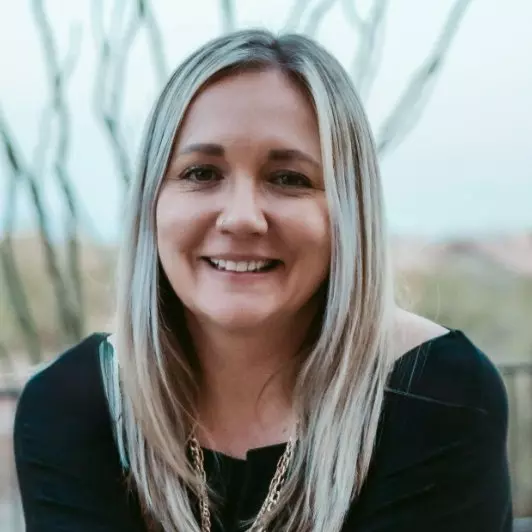For more information regarding the value of a property, please contact us for a free consultation.
11440 E OCASO Avenue Mesa, AZ 85212
Want to know what your home might be worth? Contact us for a FREE valuation!

Our team is ready to help you sell your home for the highest possible price ASAP
Key Details
Sold Price $699,900
Property Type Single Family Home
Sub Type Single Family Residence
Listing Status Sold
Purchase Type For Sale
Square Footage 2,397 sqft
Price per Sqft $291
Subdivision Sunland Springs Village Unit 9
MLS Listing ID 6713440
Sold Date 08/09/24
Style Ranch
Bedrooms 3
HOA Fees $73/ann
HOA Y/N Yes
Year Built 2017
Annual Tax Amount $2,254
Tax Year 2023
Lot Size 7,020 Sqft
Acres 0.16
Property Sub-Type Single Family Residence
Source Arizona Regional Multiple Listing Service (ARMLS)
Property Description
This gorgeous furnished 3bd+office & expanded 2.5cgar residence is one of the most stunning homes in the 55+ Sunland Springs Village Community! Inside, you'll find all the bells and whistles including charming archways, diagonal tile flooring, 5.5'' base boards, a soothing palette, plantation shutters through out & recessed lighting. The fabulous kitchen features beautiful wood cabinetry with crown moulding stunning quartz counters, a stylish tile backsplash, top of the line Kitchenaid SS appliances, a walk-in pantry & a convenient island w/breakfast bar. The large main bedroom has a private bathroom with dual vanities & a walk-in custom closet. Enjoy the serene backyard complete with an extended covered patio & beautiful citrus trees. Anyone that sees this home in person will be in awe!!
Location
State AZ
County Maricopa
Community Sunland Springs Village Unit 9
Direction East on Guadalupe Rd, Turn right onto S Springwood Blvd, Turn left onto E Ocaso Ave. Property will be on the left.
Rooms
Other Rooms Great Room
Master Bedroom Split
Den/Bedroom Plus 4
Separate Den/Office Y
Interior
Interior Features High Speed Internet, Granite Counters, Double Vanity, Breakfast Bar, Furnished(See Rmrks), No Interior Steps, Kitchen Island, Pantry, 3/4 Bath Master Bdrm
Heating Electric
Cooling Central Air, Ceiling Fan(s), Programmable Thmstat
Flooring Carpet, Tile
Fireplaces Type None
Fireplace No
Window Features Low-Emissivity Windows,Dual Pane,Vinyl Frame
SPA None
Exterior
Parking Features Garage Door Opener, Direct Access, Attch'd Gar Cabinets, Golf Cart Garage
Garage Spaces 2.5
Garage Description 2.5
Fence Block
Pool None
Community Features Golf, Pickleball, Community Spa Htd, Community Pool Htd, Tennis Court(s), Biking/Walking Path, Fitness Center
Roof Type Tile
Porch Covered Patio(s), Patio
Private Pool No
Building
Lot Description Gravel/Stone Front, Gravel/Stone Back
Story 1
Builder Name Farnsworth
Sewer Public Sewer
Water City Water
Architectural Style Ranch
New Construction No
Schools
Elementary Schools Adult
Middle Schools Adult
High Schools Adult
School District Gilbert Unified District
Others
HOA Name Sunland Springs
HOA Fee Include Maintenance Grounds
Senior Community Yes
Tax ID 312-07-934
Ownership Fee Simple
Acceptable Financing Cash, Conventional, FHA, VA Loan
Horse Property N
Listing Terms Cash, Conventional, FHA, VA Loan
Financing Conventional
Special Listing Condition Age Restricted (See Remarks)
Read Less

Copyright 2025 Arizona Regional Multiple Listing Service, Inc. All rights reserved.
Bought with Russ Lyon Sotheby's International Realty




